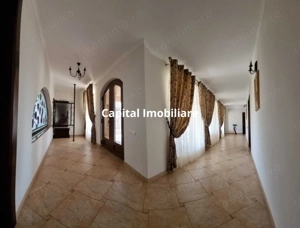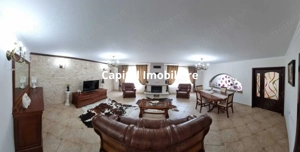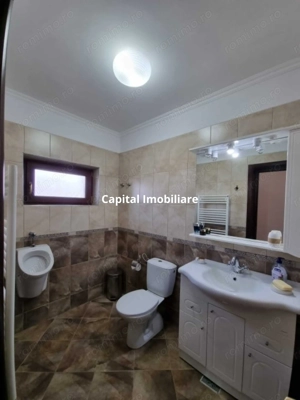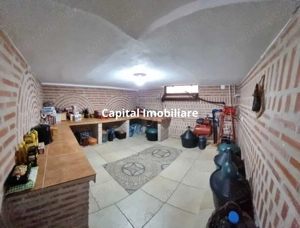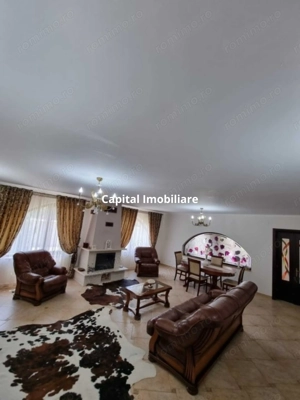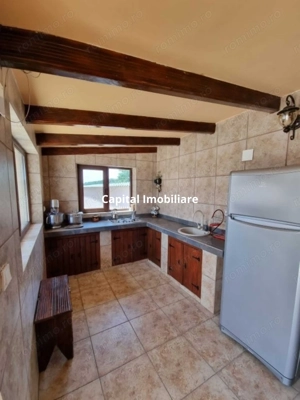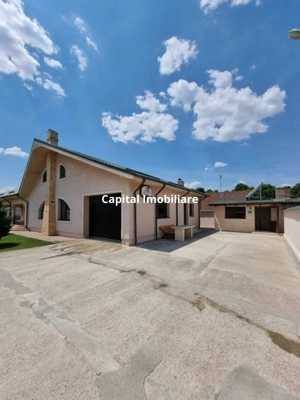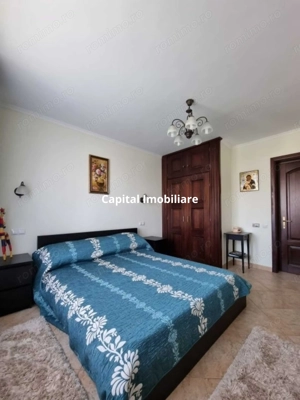House for sale, 4 rooms in Spătaru
345 000
EUR
1255 EUR/m2
Valabil din 9/4/2025 2:33:05 PM
1 / 16
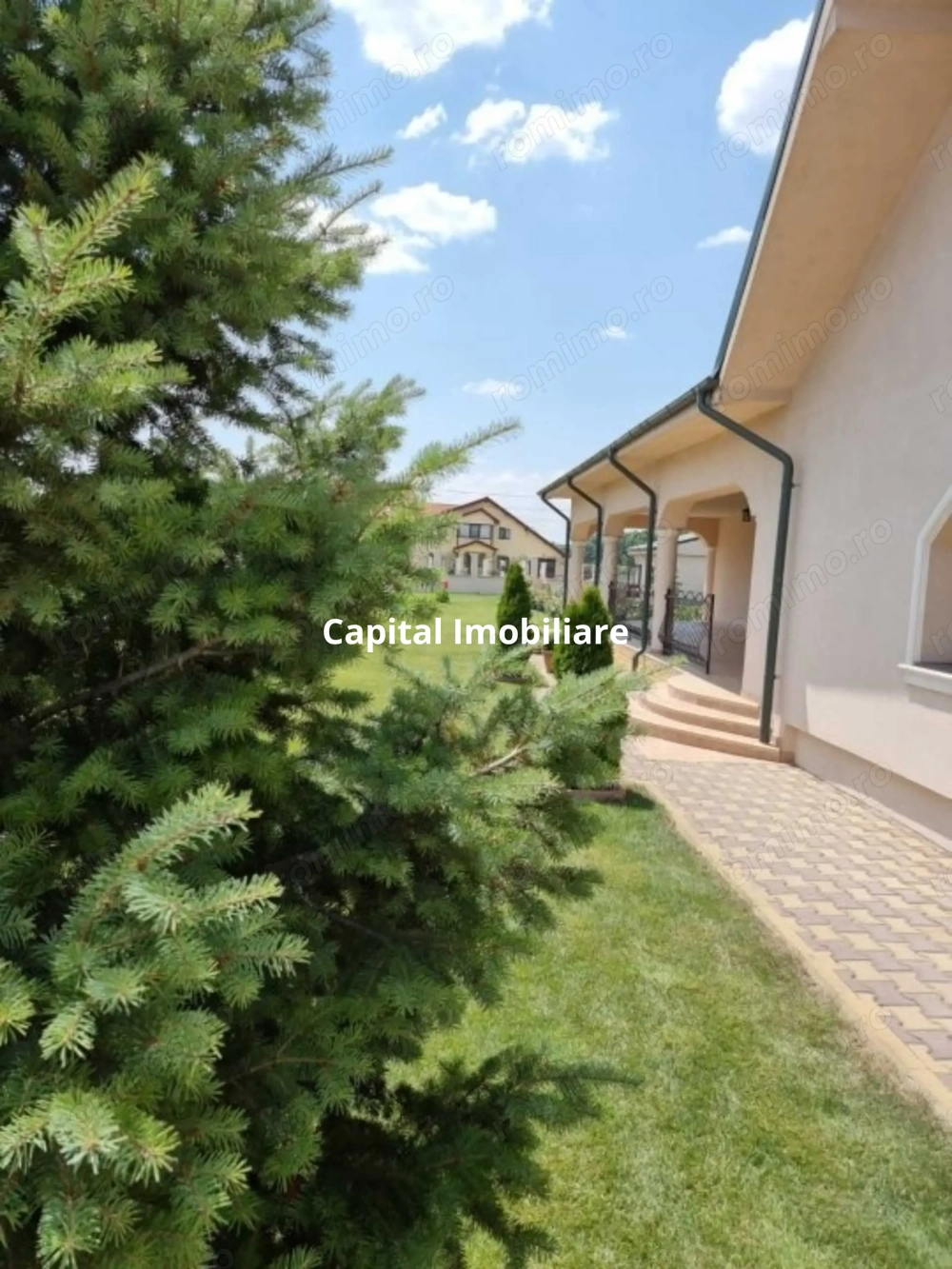

Specificații
Suprafata utila
275
m2
Suprafata terenului
1500
m2
Suprafata construita
330
m2
Numar bai
2
Anul constructiei
2013
Stadiul constructiei
Finalizat
Incalzire
lemn
Structura de rezistenta
altele
Numar bucatarii
1
Numar garaje
1
Suprafata desfasurata
1500
m2
Numar terase
1
Suprafata terase
60
m2
Front stradal
24
Destinatie
Rezidential
Amenajare strazi
Asfaltate, Iluminat stradal
Utilitati generale
Curent, Apa
Sistem incalzire
Termoficare
Ferestre cu geam termopan
PVC
Izolatii termice
Exterior, Interior
Podele
Gresie
Pereti
Vopsea lavabila, Faianta
Bucatarie
Mobilata, Utilata
Contorizare
Apometre
Mobilat
Complet
Electrocasnice
Masina de spalat rufe, Frigider, Aragaz, TV
Diverse
Semineu
Dotari imobil
Curte, Gradina
Descriere
List offers for sale a building B+Gf+M in Spătaru, 10km from Buzău. It is located near the Spătaru forest, representing a real oasis of peace. The construction, completed in 2013 (started in 2011), has been realized in a passive amvic system.
Structured on the ground floor and a 4 m high attic with the possibility of extending the upper floor, the villa has 330 sqm built, incorporating:
* one master bedroom with individual dressing room and two double bedrooms with built-in wardrobes
* spacious bathroom with shower and a guest toilet
* impressive living room with functional wood-burning fireplace
* fully equipped, traditional-style kitchen and technical room adjacent to the kitchen
* 60 sqm terrace that constantly invites to interesting discussions and meetings with friends and family
* 16 sqm rustic style cellar
* garage built into the perimeter of the house
Additional amenities included: solar panels for water heating, photovoltaic panels installed and functional - generation about 350 kW monthly, drilled well at 22 m with hydrophone, additional garage with direct exit to the street. Thermal comfort is provided by the own pellet plant.
The 1500 sqm yard, with impeccably maintained lawn, is perfect for nature lovers.
The owners have designed and developed as an annex a summer kitchen with smokehouse, wood-burning oven, barbecue and traditional stove.
Raportează
Structured on the ground floor and a 4 m high attic with the possibility of extending the upper floor, the villa has 330 sqm built, incorporating:
* one master bedroom with individual dressing room and two double bedrooms with built-in wardrobes
* spacious bathroom with shower and a guest toilet
* impressive living room with functional wood-burning fireplace
* fully equipped, traditional-style kitchen and technical room adjacent to the kitchen
* 60 sqm terrace that constantly invites to interesting discussions and meetings with friends and family
* 16 sqm rustic style cellar
* garage built into the perimeter of the house
Additional amenities included: solar panels for water heating, photovoltaic panels installed and functional - generation about 350 kW monthly, drilled well at 22 m with hydrophone, additional garage with direct exit to the street. Thermal comfort is provided by the own pellet plant.
The 1500 sqm yard, with impeccably maintained lawn, is perfect for nature lovers.
The owners have designed and developed as an annex a summer kitchen with smokehouse, wood-burning oven, barbecue and traditional stove.
ID anunț: 1756986231
Fă ofertă
Anunțuri recomandate
Pentru a contacta acest utilizator, intră în contul tău Romimo.ro sau creează-ți rapid un cont nou!

